The Winslet Estate
- 5 Beds |
- 5.5 Baths |
- 14 Guests
The Winslet Estate
VIRTUAL TOUR
Introducing the breathtaking River Front Luxury Home: The Winslet Estate! Until you see this home, there truly is no way to adequately describe its beauty and elegance. This stunning 5-bedroom, 5 & 1/2 bathroom Mediterranean style home offers over 6,800 sq. ft. of living area and a never-ending list of high-end amenities.Living Rooms: Enter the grand foyer with steps leading to the main floor of the home. The centerpiece of the great room is its granite marble fireplace and views to the third-floor balcony library. This living room offers leather seating, as well as a stunning view of the Caloosahatchee River. The large family room, featuring a leather sectional and large flat-screen TV, is just beyond the kitchen. Take a seat and enjoy a movie or the beautiful panoramic views of the river.
Dining Room: From there, you can access the formal dining room, which offers rich furnishings and a built-in marble countertop that opens to the kitchen for easy service. The dining room ceiling is reminiscent of the fresco paintings in the great cathedrals and castles of Europe. You will see these throughout the entire home.
Kitchen: The chefs' kitchen features gorgeous cabinetry, woodwork, and granite countertops; even the refrigerator is paneled to match the cabinets. The two sinks, gas stove, double oven, and warming drawer makes it any chef's dream.
Master Bedroom/Bathroom: Take the elevator or the stairs to the third floor, which features the luxurious master suite, complete with a king-size bed. Relax in the massage chair and make a drink at the wet bar offered in the suite. The master bathroom is as lavish as the rest of the home and offers two separate vanities with sinks, a large soaking tub, and a separate shower. The beauty of this home is carried over to the custom-designed master closet.
Guest Bedrooms/Bathrooms: On the third-floor landing, you will find a beautiful library wall filled with reading material for the bookworm. Next to that is an office that doubles as another guest room suite, featuring a king-size bed, private sliders leading to the wrap-around balcony, and a private full bathroom with shower.
There are two guest bedrooms located on the main floor, off of the great room. Both feature king-size beds with flat-screen TVs. These guest rooms share a Jack-and-Jill style bathroom; each with their own amenities but share a tub/shower combination.
The ground floor of the home includes a third guest bedroom with a king-size bed and flat-screen TV. A full bath with a shower is located next to the guest bedroom. There are also two dens located on this floor, one with a set of twin bunk beds and the other with a full-sized sleeper sofa. A great area for the kids to sleep!
Fitness Room & Bar: There is a fitness room on this floor, offering a wide range of workout equipment, a wet bar area with a full-size refrigerator, and a sauna with a small locker room. The gym also offers a half bathroom. This floor's centerpiece is the pub-style entertainment area, featuring a large wet bar, wine closet, pool table, air hockey table, and lots of seating. The pub area leads out to the lanai, making this space the perfect space to gather with family and friends.
Pool/Dock: The Winslet Estate has a resort-style lanai and pool area and offers a sizeable electric-heated pool divided by a waterfall on one side and offers seating around the circumference. Another rock waterfall is located in the corner of the pool. Relax in the built-in the spa and watch the boats pass on their way to the Gulf of Mexico. There are plenty of sun lounges available, making it easy to lay poolside and soak up the sun. Tucked away off the pool is a separate, more private shaded dining area.
All of the rooms located at the back of the home have access to the multilevel balconies (over 2,000 square feet covered from the sun), offering spectacular river views and multiple sitting and dining areas. The second floor can be accessed on the lanai by a wide sweeping staircase; this allows easy access to the kitchen for meals served outside.
The Winslet Estate is one-of-a-kind and will truly make any vacation memorable. Book your trip to paradise today!
Electric Usage Allowance includes electricity up to US $50.00 per week (additional use US $0.15/KWH) - Due to the size of this home, electric usage can potentially average out at $53/day. Please keep this in mind while planning your vacation expenses.
Rates shown above are for 1-10 guests. Each additional guest $100/week. No charge for guests under the age of 18.
Amenities
Additional Amenities
Automatic Garage Door
Boat Dock
Boat Lift Available
Garage Available
Gulf Access Canal
Pool Exposure: South
Pool: Electric Heated
Suitability
Children Welcome
Pets Not Allowed
Smoking Not Allowed
Minimum Age Limit
Free Parking
Ceiling fans
Air Conditioning
Private Living Room
Entertainment
Television
Pool Table
Game room
Pool/Spa
Hot Tub
Private Pool
Sauna
Heated Pool
Heated outdoor pool
Jacuzzi/hot tub
Heated Outdoor Pool Private
Kitchen and Dining
Kitchen
Dining Area
Refrigerator
Coffee Maker
Microwave
Dishwasher
Dishes Utensils
Stove
Highchair
Oven
Room
BBQ
Fridge
Freezer
Amenities
Internet
Fireplace
Air Conditioning
Heating
Washer
Dryer
Parking
Living Room
Fitness Room
Linens
Towels
Elevator
Internet Access
Cable/satellite TV
TV
Linens provided
Towels provided
Gym
Private Entrance
Outdoor
Grill
Private yard
Car
Necessary
Location Types
Waterfront
Water View
Family Friendly Amenities
High Chair
- Checkin Available
- Checkout Available
- Not Available
- Available
- Checkin Available
- Checkout Available
- Not Available
Seasonal Rates (Nightly)
Select number of months to display:
Guest Review
by
on
| Room | Beds | Baths | TVs | Comments |
|---|---|---|---|---|
| {[room.name]} |
{[room.beds_details]}
|
{[room.bathroom_details]}
|
{[room.television_details]}
|
{[room.comments]} |
| Season | Period | Min. Stay | Nightly Rate | Weekly Rate |
|---|---|---|---|---|
| {[rate.season_name]} | {[rate.period_begin]} - {[rate.period_end]} | {[rate.narrow_defined_days]} | {[rate.daily_first_interval_price]} | {[rate.weekly_price]} |
VIRTUAL TOUR
Introducing the breathtaking River Front Luxury Home: The Winslet Estate! Until you see this home, there truly is no way to adequately describe its beauty and elegance. This stunning 5-bedroom, 5 & 1/2 bathroom Mediterranean style home offers over 6,800 sq. ft. of living area and a never-ending list of high-end amenities.Living Rooms: Enter the grand foyer with steps leading to the main floor of the home. The centerpiece of the great room is its granite marble fireplace and views to the third-floor balcony library. This living room offers leather seating, as well as a stunning view of the Caloosahatchee River. The large family room, featuring a leather sectional and large flat-screen TV, is just beyond the kitchen. Take a seat and enjoy a movie or the beautiful panoramic views of the river.
Dining Room: From there, you can access the formal dining room, which offers rich furnishings and a built-in marble countertop that opens to the kitchen for easy service. The dining room ceiling is reminiscent of the fresco paintings in the great cathedrals and castles of Europe. You will see these throughout the entire home.
Kitchen: The chefs' kitchen features gorgeous cabinetry, woodwork, and granite countertops; even the refrigerator is paneled to match the cabinets. The two sinks, gas stove, double oven, and warming drawer makes it any chef's dream.
Master Bedroom/Bathroom: Take the elevator or the stairs to the third floor, which features the luxurious master suite, complete with a king-size bed. Relax in the massage chair and make a drink at the wet bar offered in the suite. The master bathroom is as lavish as the rest of the home and offers two separate vanities with sinks, a large soaking tub, and a separate shower. The beauty of this home is carried over to the custom-designed master closet.
Guest Bedrooms/Bathrooms: On the third-floor landing, you will find a beautiful library wall filled with reading material for the bookworm. Next to that is an office that doubles as another guest room suite, featuring a king-size bed, private sliders leading to the wrap-around balcony, and a private full bathroom with shower.
There are two guest bedrooms located on the main floor, off of the great room. Both feature king-size beds with flat-screen TVs. These guest rooms share a Jack-and-Jill style bathroom; each with their own amenities but share a tub/shower combination.
The ground floor of the home includes a third guest bedroom with a king-size bed and flat-screen TV. A full bath with a shower is located next to the guest bedroom. There are also two dens located on this floor, one with a set of twin bunk beds and the other with a full-sized sleeper sofa. A great area for the kids to sleep!
Fitness Room & Bar: There is a fitness room on this floor, offering a wide range of workout equipment, a wet bar area with a full-size refrigerator, and a sauna with a small locker room. The gym also offers a half bathroom. This floor's centerpiece is the pub-style entertainment area, featuring a large wet bar, wine closet, pool table, air hockey table, and lots of seating. The pub area leads out to the lanai, making this space the perfect space to gather with family and friends.
Pool/Dock: The Winslet Estate has a resort-style lanai and pool area and offers a sizeable electric-heated pool divided by a waterfall on one side and offers seating around the circumference. Another rock waterfall is located in the corner of the pool. Relax in the built-in the spa and watch the boats pass on their way to the Gulf of Mexico. There are plenty of sun lounges available, making it easy to lay poolside and soak up the sun. Tucked away off the pool is a separate, more private shaded dining area.
All of the rooms located at the back of the home have access to the multilevel balconies (over 2,000 square feet covered from the sun), offering spectacular river views and multiple sitting and dining areas. The second floor can be accessed on the lanai by a wide sweeping staircase; this allows easy access to the kitchen for meals served outside.
The Winslet Estate is one-of-a-kind and will truly make any vacation memorable. Book your trip to paradise today!
Electric Usage Allowance includes electricity up to US $50.00 per week (additional use US $0.15/KWH) - Due to the size of this home, electric usage can potentially average out at $53/day. Please keep this in mind while planning your vacation expenses.
Rates shown above are for 1-10 guests. Each additional guest $100/week. No charge for guests under the age of 18.
Additional Amenities
Automatic Garage Door
Boat Dock
Boat Lift Available
Garage Available
Gulf Access Canal
Pool Exposure: South
Pool: Electric Heated
Suitability
Children Welcome
Pets Not Allowed
Smoking Not Allowed
Minimum Age Limit
Free Parking
Ceiling fans
Air Conditioning
Private Living Room
Entertainment
Television
Pool Table
Game room
Pool/Spa
Hot Tub
Private Pool
Sauna
Heated Pool
Heated outdoor pool
Jacuzzi/hot tub
Heated Outdoor Pool Private
Kitchen and Dining
Kitchen
Dining Area
Refrigerator
Coffee Maker
Microwave
Dishwasher
Dishes Utensils
Stove
Highchair
Oven
Room
BBQ
Fridge
Freezer
Amenities
Internet
Fireplace
Air Conditioning
Heating
Washer
Dryer
Parking
Living Room
Fitness Room
Linens
Towels
Elevator
Internet Access
Cable/satellite TV
TV
Linens provided
Towels provided
Gym
Private Entrance
Outdoor
Grill
Private yard
Car
Necessary
Location Types
Waterfront
Water View
Family Friendly Amenities
High Chair
- Checkin Available
- Checkout Available
- Not Available
- Available
- Checkin Available
- Checkout Available
- Not Available
Seasonal Rates (Nightly)
Select number of months to display:
Guest Review
by {[review.guest_name]} on {[review.creation_date]}
Rates
| Season | Period | Min. Stay | Nightly Rate | Weekly Rate |
|---|---|---|---|---|
| {[rate.season_name]} | {[rate.period_begin]} - {[rate.period_end]} | {[rate.narrow_defined_days]} | {[rate.daily_first_interval_price]} | {[rate.weekly_price]} |
Rooms Details
| Room | Beds | Baths | TVs | Comments |
|---|---|---|---|---|
| {[room.name]} |
{[room.beds_details]}
|
{[room.bathroom_details]}
|
{[room.television_details]}
|
{[room.comments]} |


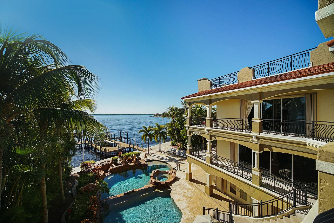
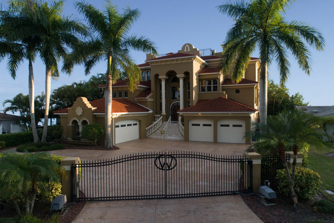
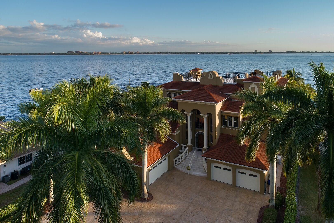
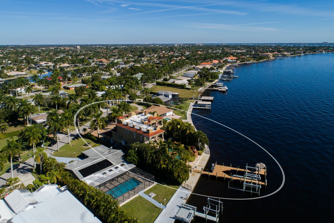
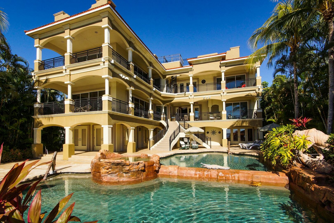
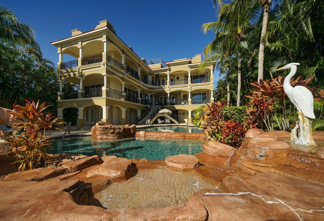
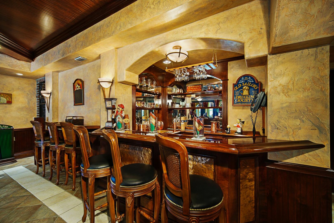
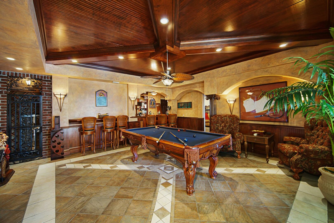
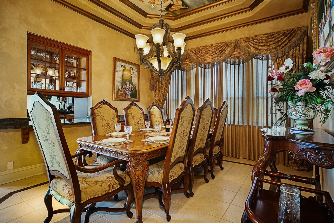
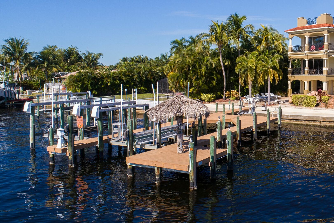
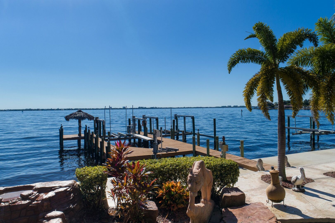
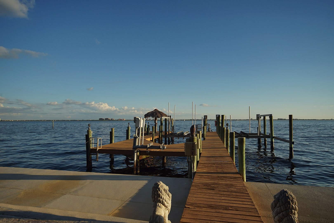
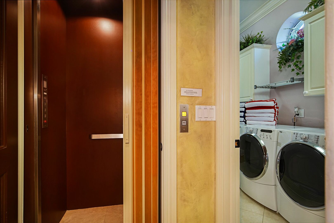
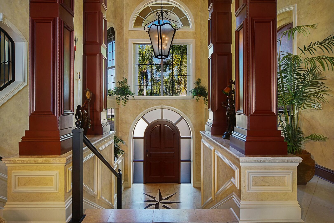
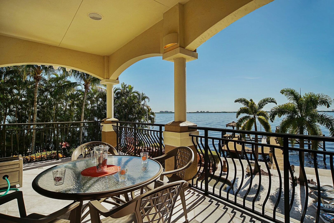
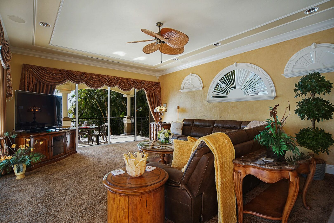
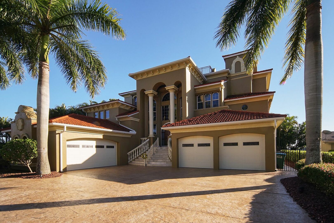
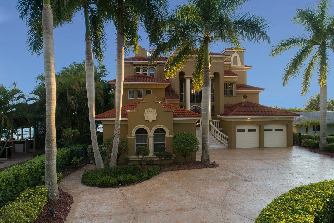
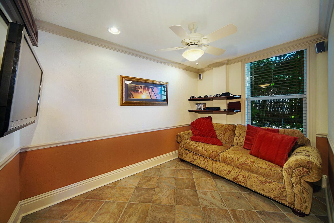
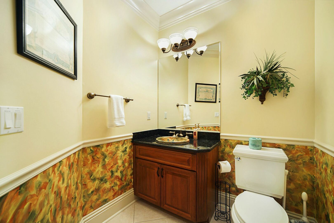
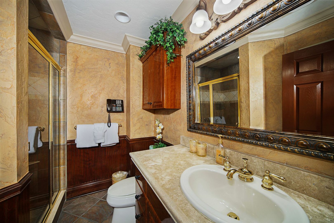
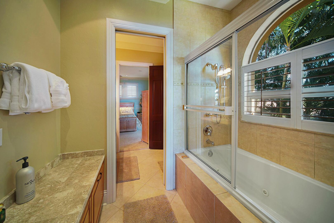
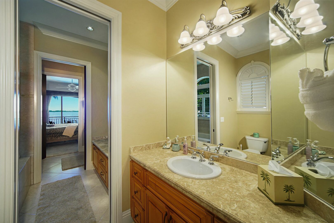
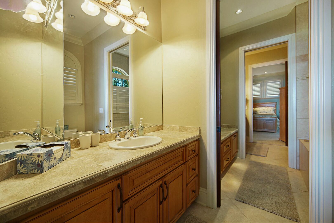
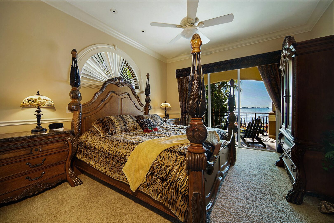
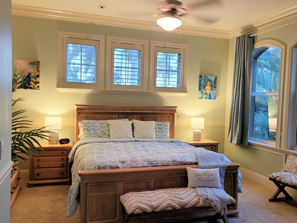
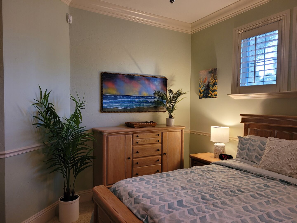
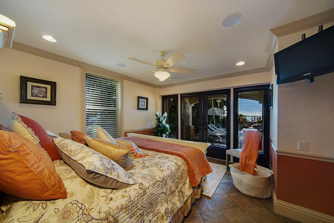
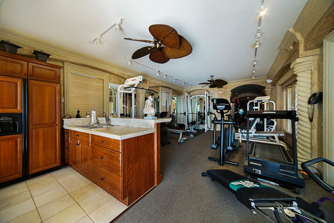
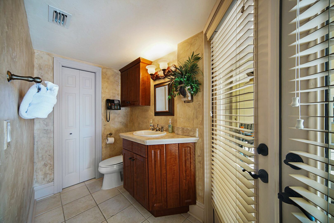
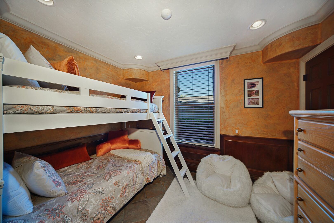
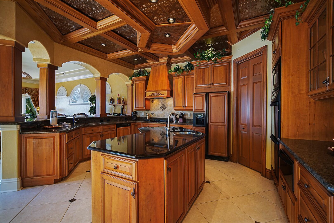
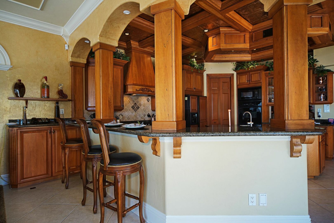
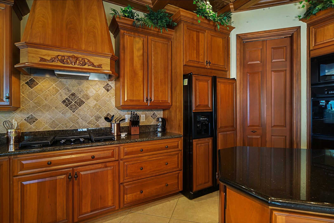
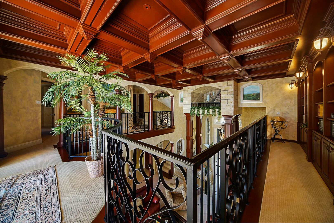
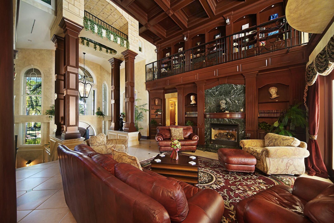
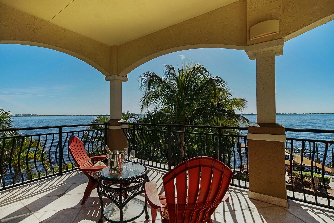
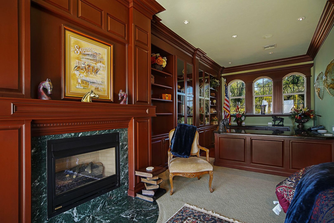
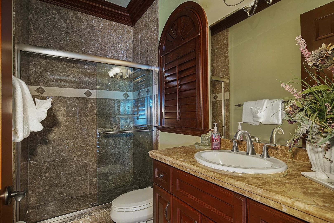
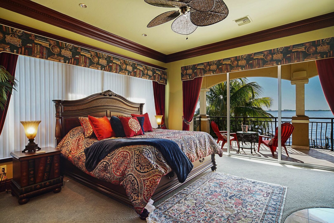
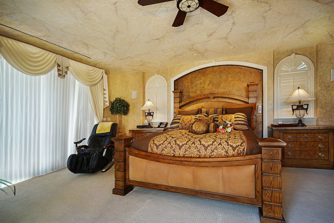
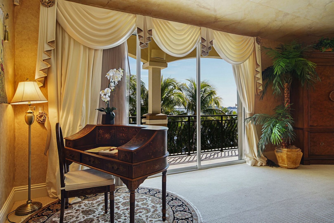
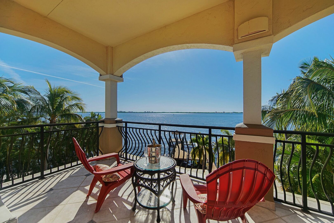
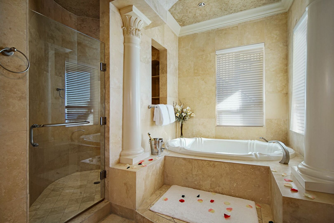
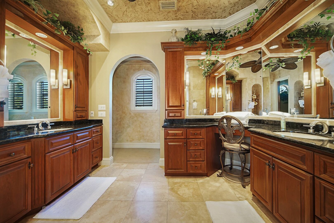
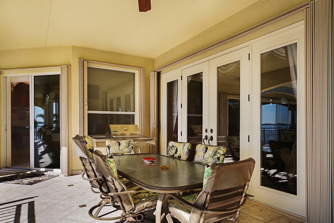
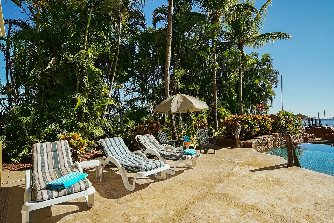
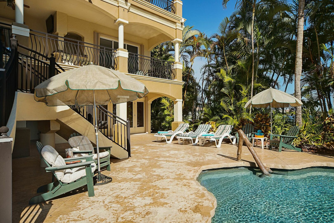
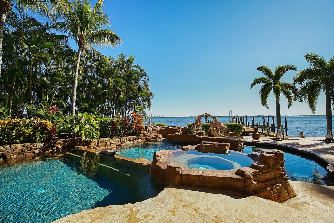
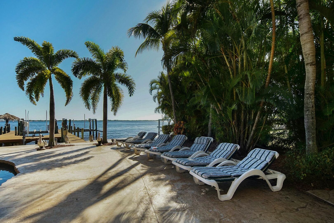
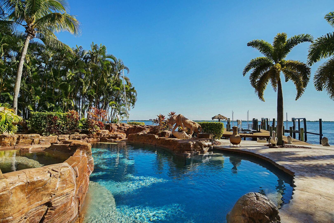
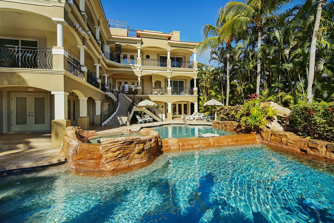
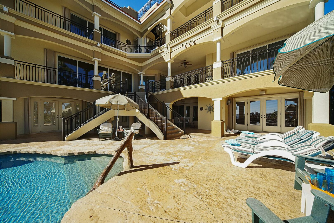
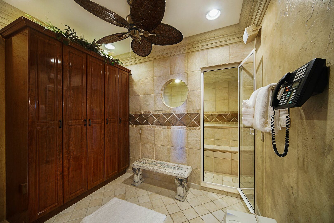
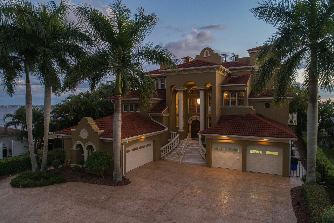
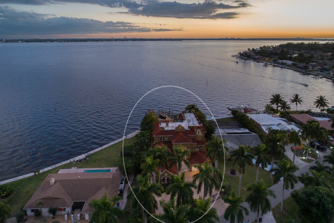
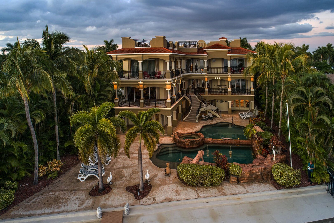
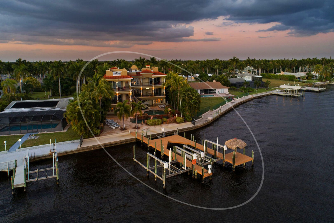
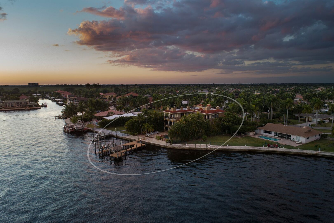
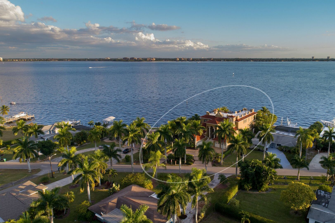
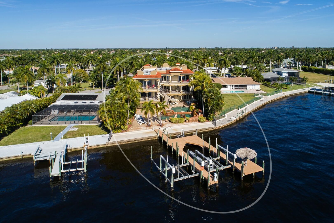
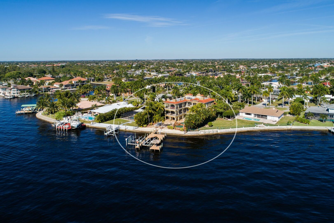
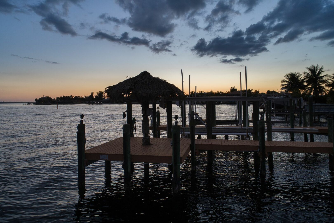
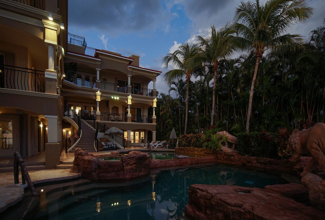
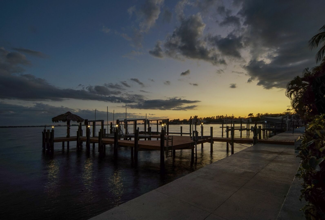
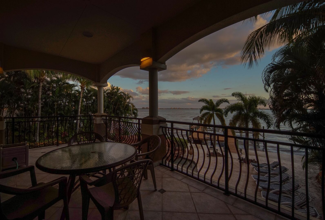
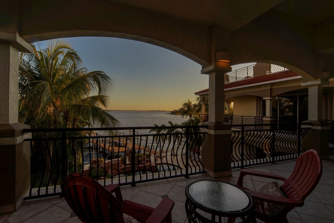
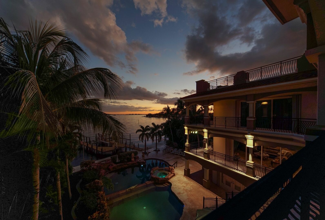
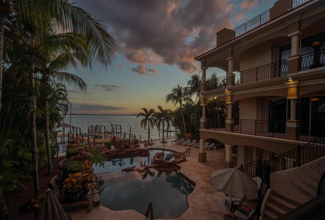
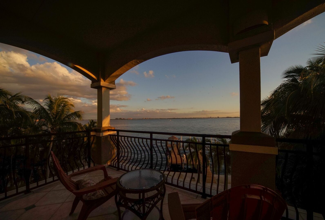
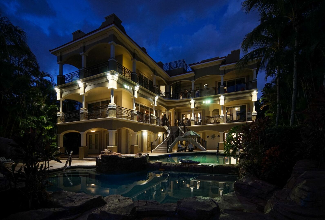
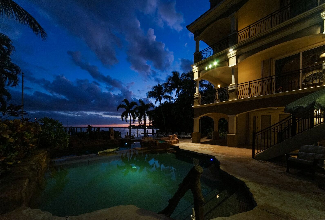
 Secure Booking Experience
Secure Booking Experience